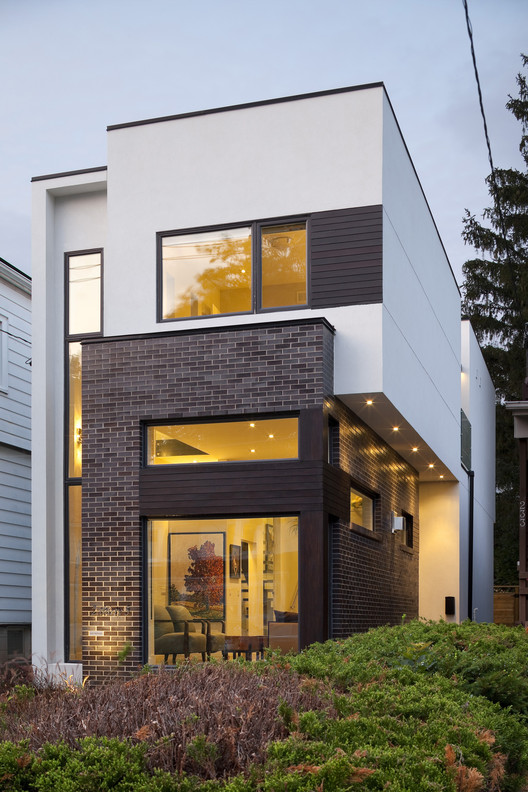
-
Architects: Green Dot Architects
- Area: 155 m²
- Year: 2013

Text description provided by the architects. This totally transformed, two-storey, brick and stucco home in East York, is first distinguished from its neighbouring homes by its maverick appearance: an epitome of super-modern geometric linear design.

















